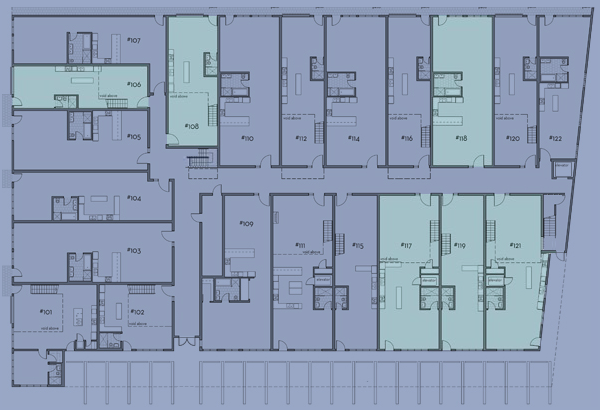AS UNIQUE AS YOU ARE. FORGET ABOUT COOKIE CUTTER FLOORPLANS AND
'ME TOO' UPGRADES. NO TWO PRINCETON LOFTS ARE ALIKE.

|
Click units to see photos and details
Click to return to floorplan:
Ground Floor »
Second Floor »
Third Floor »
Download a Floorplate of the Ground Floor
“For a select few, it’s a rewarding challenge to shape your own unique environment rather than settling for a cozy built out condo"
- Michael Webb
|
Select from a variety of inspiring and expansive spaces, each with it's own thoughtful design details and classic craftsmanship. Then further customize
your environment as much or as little as you please... and reinterpret the way you live, work and play.
|
| Loft |
Rentable Sq Ft |
Ceiling |
|
 |
| 101 |
2,300 |
28 foot |
|
| 2-story, 2 bed / 2 bath corner, facing street with roll-up door, carport |
 |
| 102 |
1,700 |
28 foot |
|
| 2-story, 2 bath with carport |
 |
| 103 |
1,700 |
9.5 foot |
|
| Flat, open floorplan facing street, with patio |
 |
| 104 |
1,300 |
9 foot |
|
| Flat, open floorplan facing street, with patio |
 |
| 105 |
1,400 |
9 foot |
|
| Flat, open floorplan facing street, patio |
 |
| 106 |
1,900 |
32 foot |
|
| 3-story, 2 bath facing street |
 |
| 107 |
1,300 |
9 foot |
|
| Flat, open floorplan facing street |
 |
| 108 |
2,000 |
32 foot |
|
| 3-story, 2 bath facing East |
 |
| 109 |
1,500 |
9 foot |
|
| Open floorplan facing West |
 |
| 110 |
1,500 |
9 foot |
|
| Flat, open floorplan facing East, rollup |
 |
| 111 |
3,700 |
9 foot |
|
| 3-story, 2 bed / 4 full bath, elevator, fireplace, carport |
 |
| 112 |
2,300 |
32 foot |
|
| 3-story, 2 bath facing East, with roll-up door |
 |
| 114 |
1,500 |
9 foot |
|
| Flat, open floorplan facing East |
 |
| 115 |
2,500 |
32 foot |
|
| 3-story, 2 bath facing West, with carport |
 |
| 116 |
2,300 |
32 foot |
|
| 3-story, 2 bath facing East, with roll-up door |
 |
| 117 |
3,700 |
32 foot |
|
| 3-story, 2 bath facing west, carport |
 |
| 118 |
1,500 |
9 foot |
|
| Flat, open floorplan facing East |
 |
| 119 |
2,500 |
30 foot |
|
| 3-story, 2 bath facing West, with carport |
 |
| 120 |
2,300 |
30 foot |
|
| 3-story, 2 bath facing East, with roll-up door |
 |
| 121 |
3,700 |
30 foot |
|
| 3-story, 2 bath facing West, elevator, fireplace, carport, end unit |
 |
| 122 |
1,100 |
9 foot |
|
| Flat corner, open floorplan facing street |
 |
| 201 |
1,500 |
20 foot |
|
| 2-bed / 2 bath, facing street, fireplace, balcony |
 |
| 202 |
1,200 |
13 foot |
|
| Flat, open floorplan facing street, with balcony |
 |
| 203 |
1,300 |
20 foot |
|
| Flat, open floorplan facing street, with balcony |
 |
| 204 |
1,500 |
20 foot |
|
| Flat, open floorplan facing street, with balcony |
 |
| 205 |
2,900 |
22 foot |
|
| 2-story, 2 bed / 1 bath facing West, with balcony |
 |
| 206 |
2,100 |
22 foot |
|
| 2-story, 2 bed / 3 bath facing East, with fireplace |
 |
| 208 |
2,100 |
22 foot |
|
| 2-story facing East |
 |
| 210 |
2,100 |
22 foot |
|
| 2 -story facing East |
 |
| 212 |
1,000 |
18 foot |
|
| Flat corner facing East |
 |
|
|